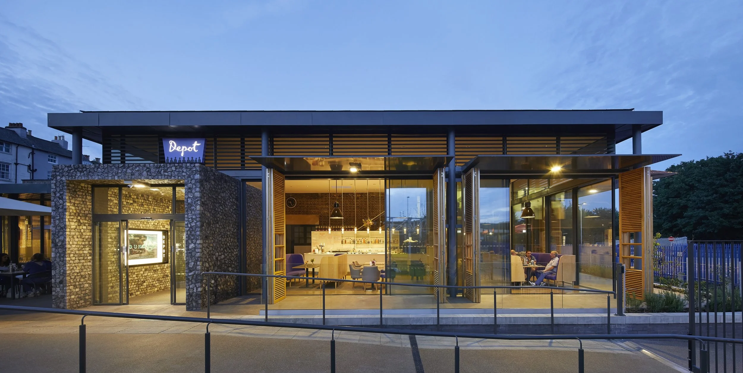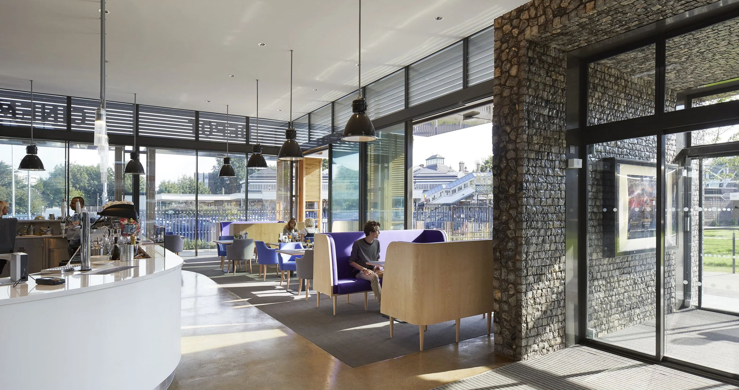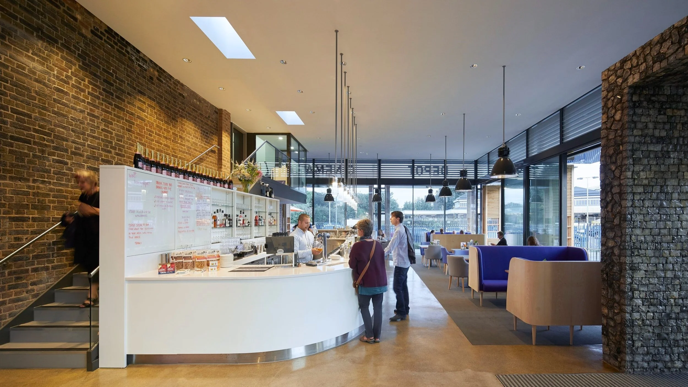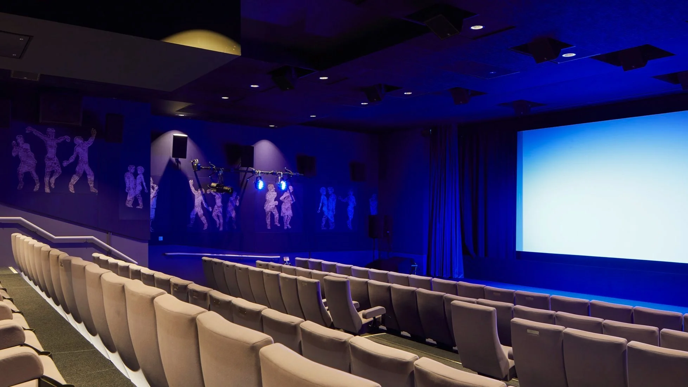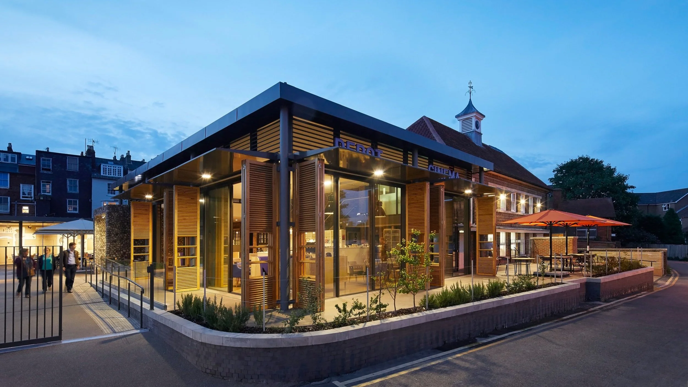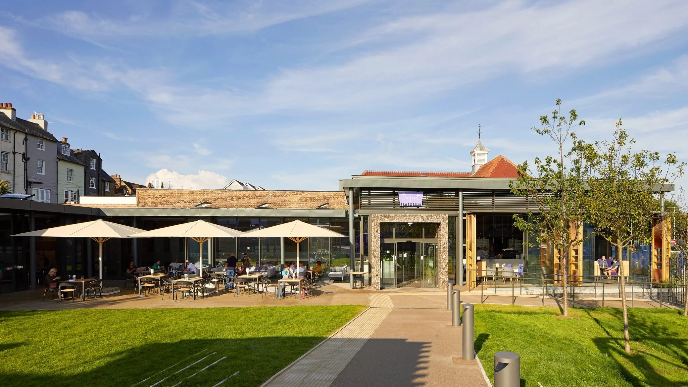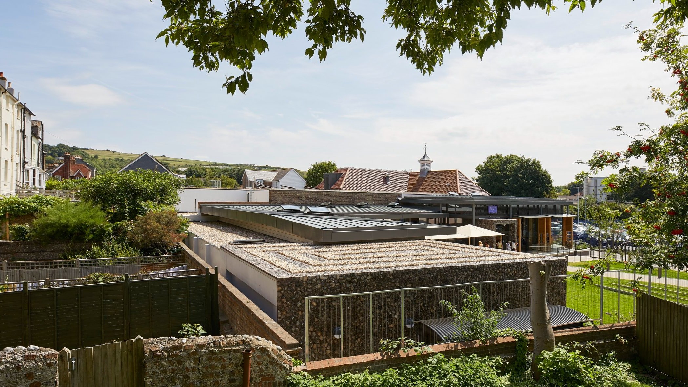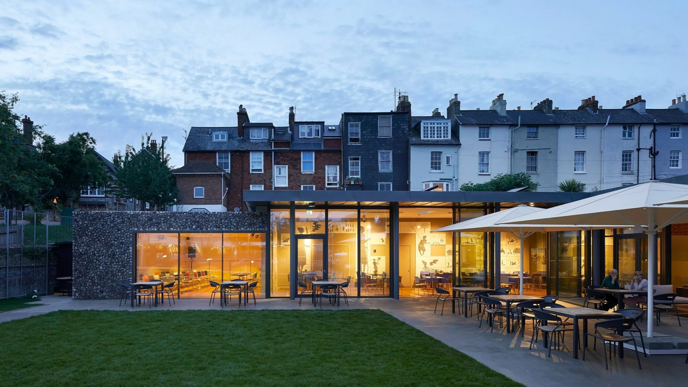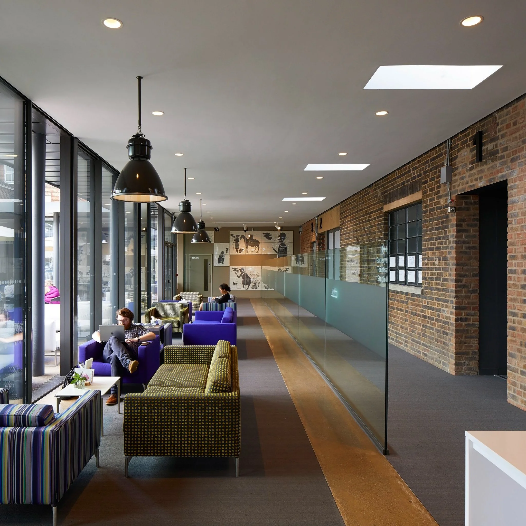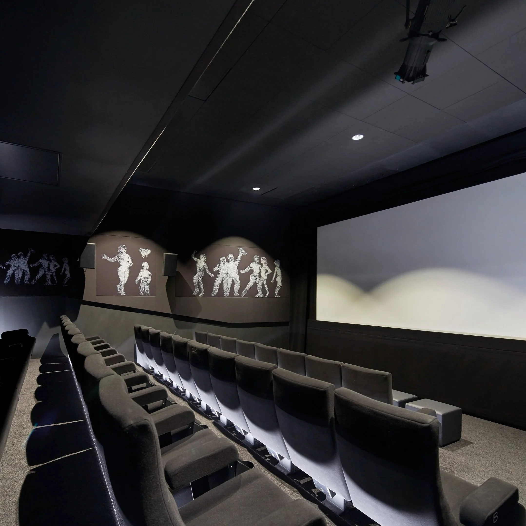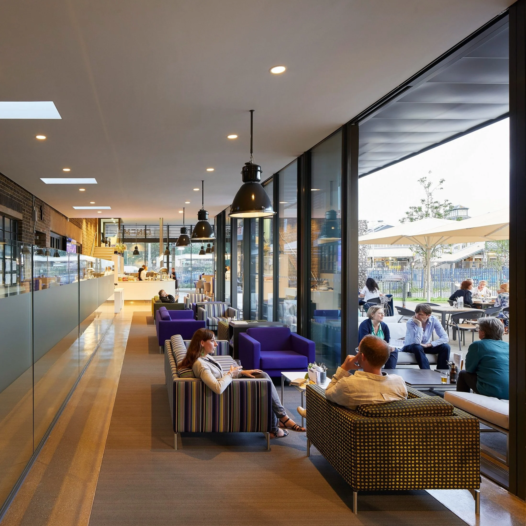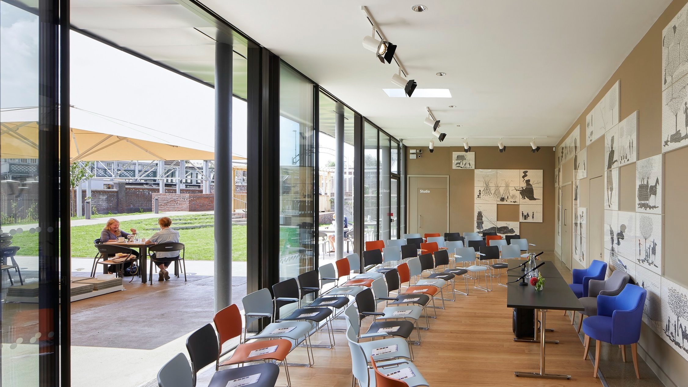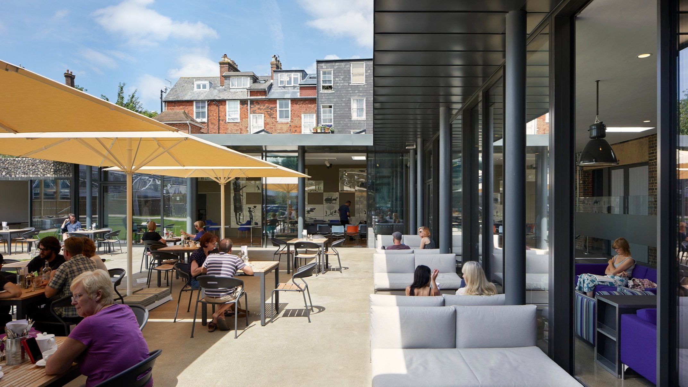Cinema and Media
DEPOT LEWES
CLIENT: LEWES COMMUNITY SCREEN
The Depot is a new community cinema for the town of Lewes in East Sussex, built on the site of the old Harvey’s Brewery depot. It shows feature and independent art-house films, as well as hosting events, exhibitions and festivals, and provides facilities for film education and community activities.
Lewes Community Screen commissioned BFF after plans by another architect to clear the site were rejected by the Local Authority.
BFF’s radical approach was to retain the much-loved existing warehouse building, a popular landmark in a prominent location by the station, and insert three new cinema screens. A modern glazed foyer houses the box office, café/bar, meeting and film education facilities: a contemporary setting against the former industrial building.
Screen 1 (140 seats), has a stage for small scale comedy acts and music performances as well as providing Dolby Atmos sound. Screen 2 (129 seats) and Screen 3 (37 seats) are available for private screenings with a separate lounge. The screens each have a bespoke identity with digitally printed acoustic panels inspired by the life-size figures painted on the walls of the original warehouse by Julian Bell.
Film education facilities include a film library and study space, and a multi-use room for training and workshops. The café/bar is open throughout the day welcoming all sectors of the community and visitors to Lewes.
Proximity to the station makes it accessible to patrons from the wider district. The transport strategy focused on the use of public transport and real-time bus and train times are displayed in the foyer.
Reflecting the historic site layout of orchards and meadows, the tarmacked yard has been landscaped to provide a new public realm; a ‘Town Square’ for Lewes. With native plant species, a small orchard and wild flower meadow maintained by volunteers, it is open all day and used for outdoor events and screenings.
“The proposal responds to the historic significance and character of its context in both its architecture and landscape design to deliver a valuable cultural and community facility that will be an asset to Lewes. The type and range of uses and the quality and flexibility of internal and external spaces will add to the town’s vibrancy as a cultural destination.
The proposal will serve as an exemplar to illustrate how good design can rise to the challenge of a National Park context and eloquently embody the statutory purposes and duty.”
The planning process was complex nevertheless, involving multiple stakeholders. The building is surrounded by residential properties and originally received significant objections. Careful public consultation, working with South Downs National Park guidance, detailed design submissions and high levels of technical detailing to achieve acoustic separation enabled a successful outcome. Extensive consultation with local access groups ensured a welcoming and accessible facility for people of all abilities which supports relaxed and dementia-friendly screenings.
The Depot is now a local landmark, achieving occupancy levels well beyond the original business case and there has been a noticeable increase in other independent businesses opening locally.
The Depot was a privately funded, philanthropic project. It responds to the unique qualities of the South Downs National Park and is authentic to Lewes. We pushed the boundaries of flint craftsmanship within the South Downs with the visible roofscape featuring flint paving and a green roof planted with chalk loving plants, all found in the SDNP. The project celebrates local creativity with temporary exhibitions and the permanent display of Stephen Chambers ‘The Big Country’.
By embedding sustainability into the design from the beginning: local building materials, high thermal performance, Ground Source Heat Pump, solar panels, extensive green roof, alongside a green-focussed management strategy, the building became carbon-neutral in 2019, an extraordinary achievement for a cinema.
“The building forms a new landmark in the conservation area and begins to complete the setting of the adjacent railway station. This was a classic gap site between the core of the town and the station that needed to be stitched back into the urban fabric.
The Depot Cinema has reused and extended a redundant semi-derelict warehouse to create a new townscape and a community amenity performing functions far beyond the cinematic experience. This is an outstanding mixed-use cultural building and an exemplary piece of placemaking.”

