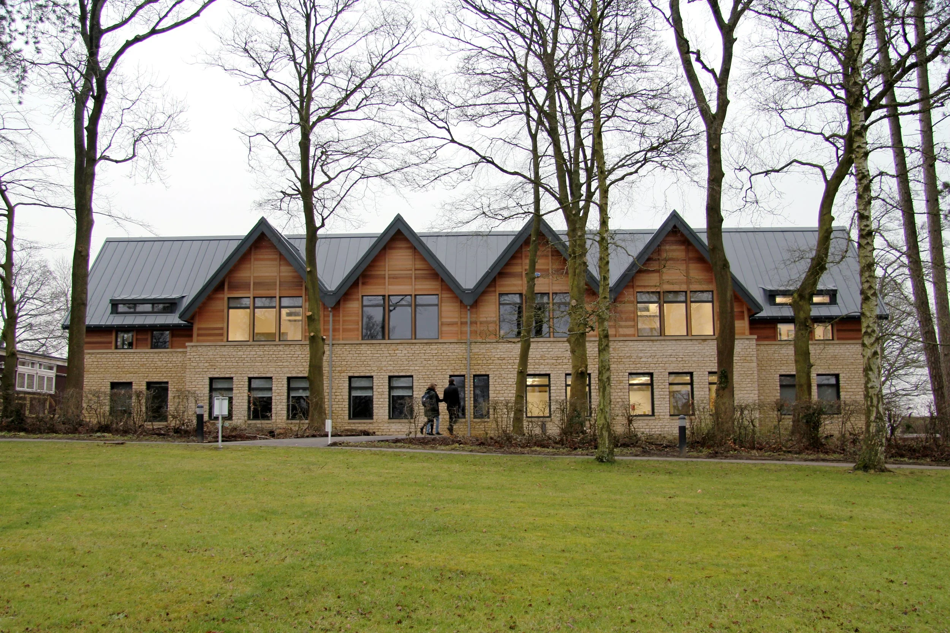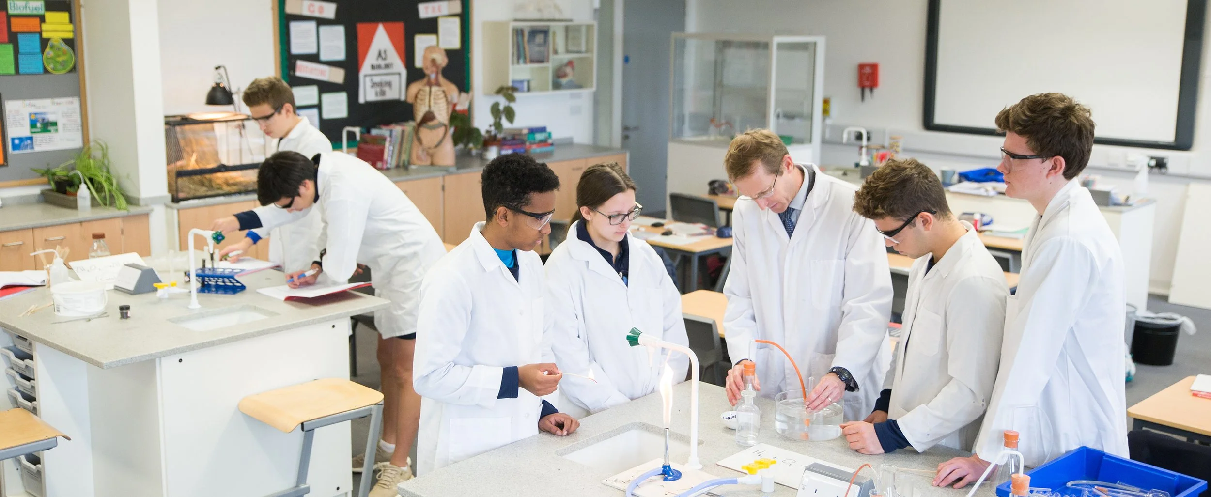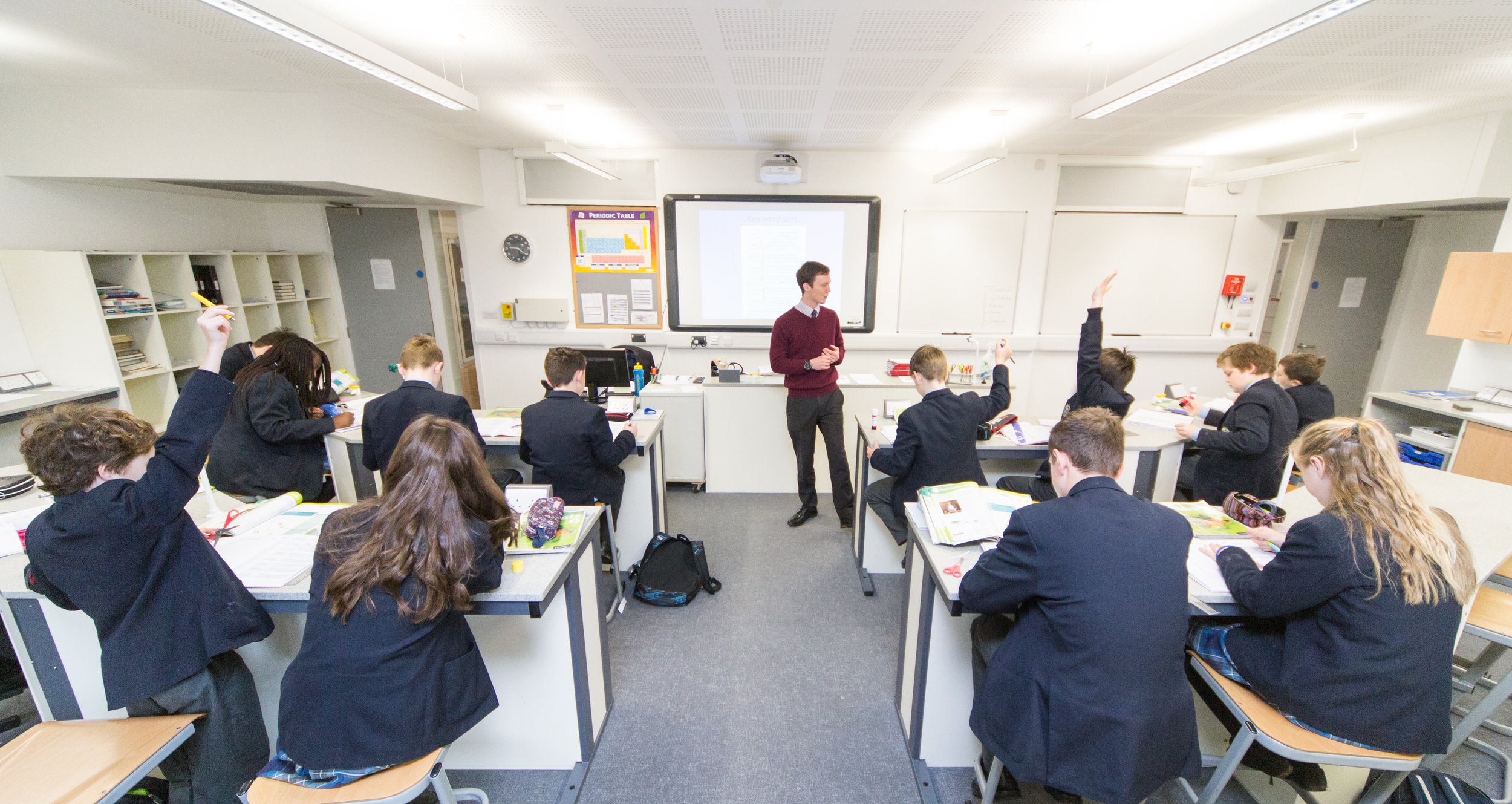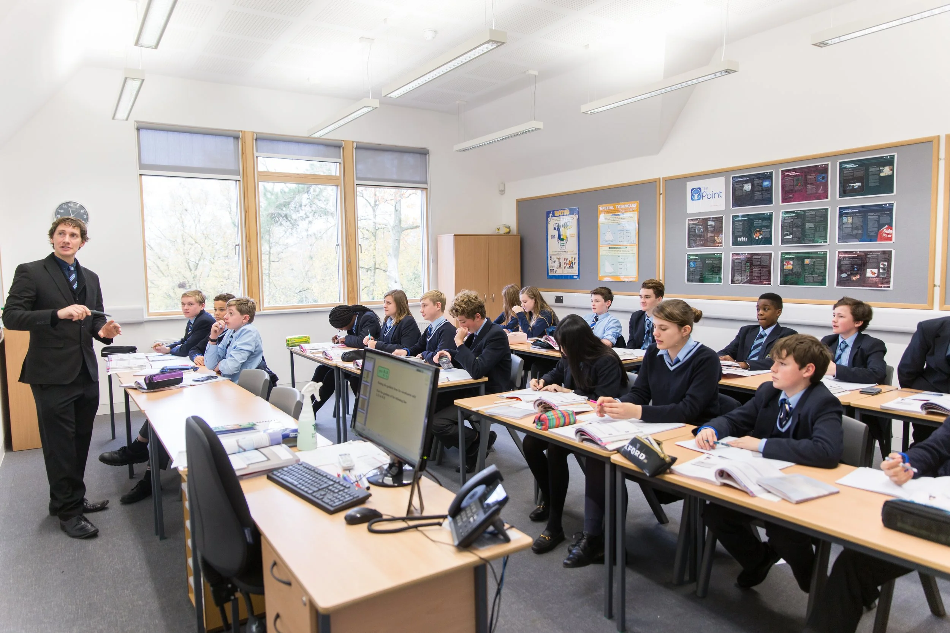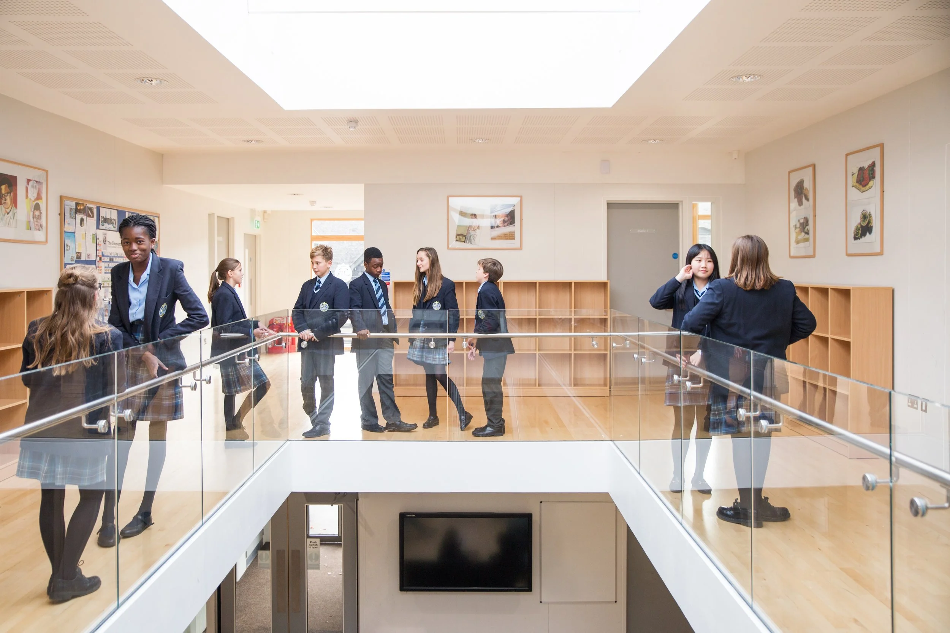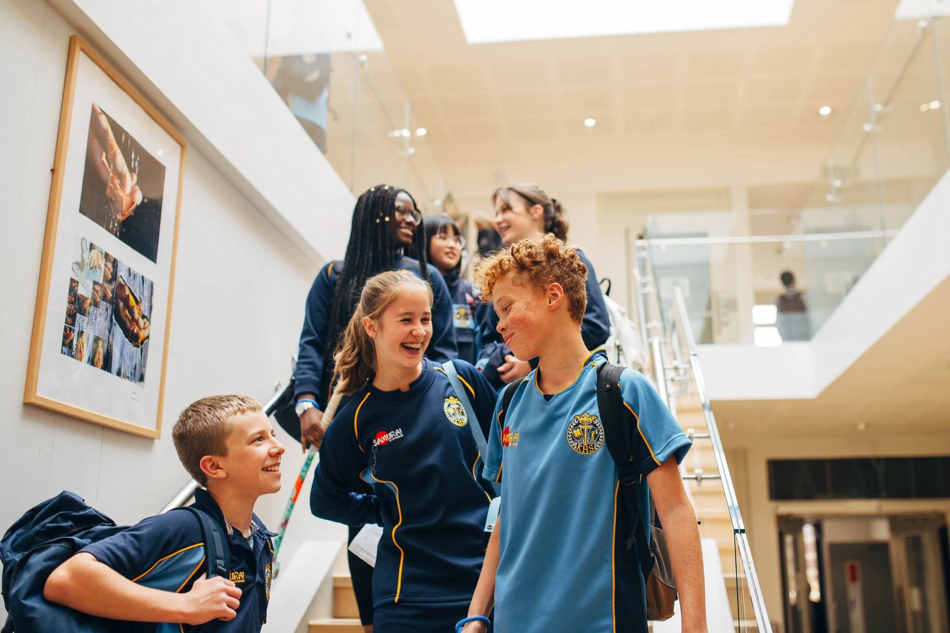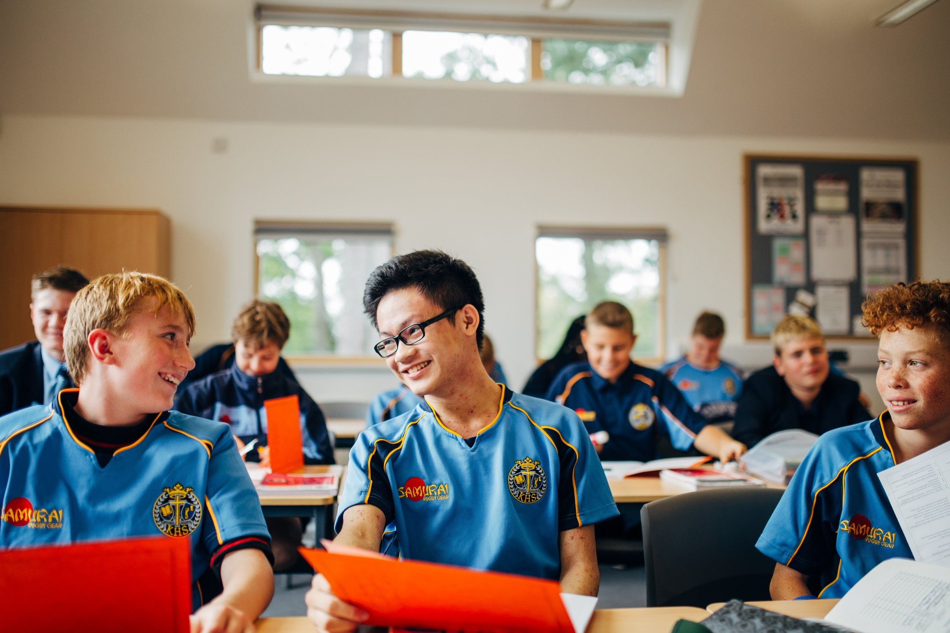URBAN DESIGN AND MASTERPLANNING
KINGHAM HILL SCHOOL
Client: Kingham Hill School
Kingham Hill is a co-educational 11-19 independent boarding and day school in the heart of the Cotswolds. The school intends to grow from its current 300 pupils to 400 pupils and the existing estate needed to be adjusted accordingly. An asset of the school is the fine quality of its stone buildings and mature grounds, built around the turn of the last century in an Area of Outstanding Natural Beauty. Burrell Foley Fischer was commissioned to prepare a Masterplan for the school to inform their long-term development plans. Phases 1 and 2 of the Masterplan are complete.
Initially, BFF had been commissioned to design a new academic building based on a brief developed by the school. Studies demonstrated that the cost of this proposal was beyond the school’s capacity at that time.
BFF suggested reorganisation of existing facilities alongside a reduced new-build project thereby reducing the footprint and the cost. BFF were then commissioned to prepare a masterplan for the entire school site, which proved that a smaller, affordable, building was sufficient.
The existing buildings at Kingham Hill provide a coherent and consistent framework for the school enhancing the natural beauty and quality of the Cotswold environment. The Masterplan considered how the estate could be enhanced by re-purposing the fine quality existing buildings and locating new buildings to complement the setting. Existing facilities and spaces were reviewed against current guidelines to allow flexibility for future accommodation of 25 pupils in a classroom, a more economic staff/pupil ratio than the existing 18.
The new Veritas Building provides the School with six new classrooms, six state-of-the-art science laboratories, a seminar room, and three science prep rooms, together with office space for staff. The building is designed around light-filled atria, reducing artificial lighting. The classrooms are large, bright spaces with generous windows and state-of-the-art technology. The new laboratories provide outstanding facilities for the school’s young scientists as they learn about the world around them.
The Library has been increased in area from 98m2 to 310m2, across two levels and provides the working spaces required for 21st century methods of teaching, learning and research and has become a place where users can engage and converse with each other and library staff.
Management of the development process during the construction phases was carefully planned and coordinated with the main contractor to ensure separation and the continuing smooth operation of the school.
The Veritas building used CLT (Cross Laminated Timber) construction, substantially insulated and wrapped externally in traditional Cotswold stone and cedar cladding for a faster build. CLT provides good air tightness, acoustic and thermal performance, energy efficiency and material sustainability and the building uses a very low energy natural ventilation system - breathing building technology. The project was delivered on time and on budget and sits very comfortably in the context of the existing Cotswolds Arts and Crafts school buildings.

