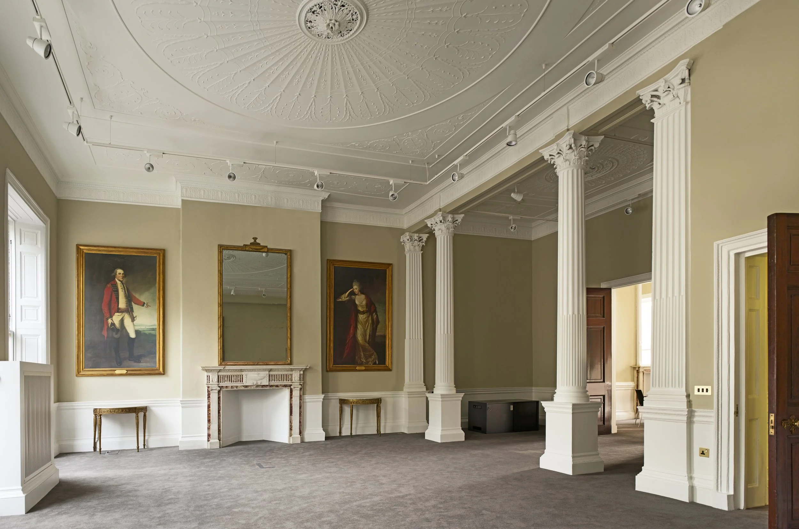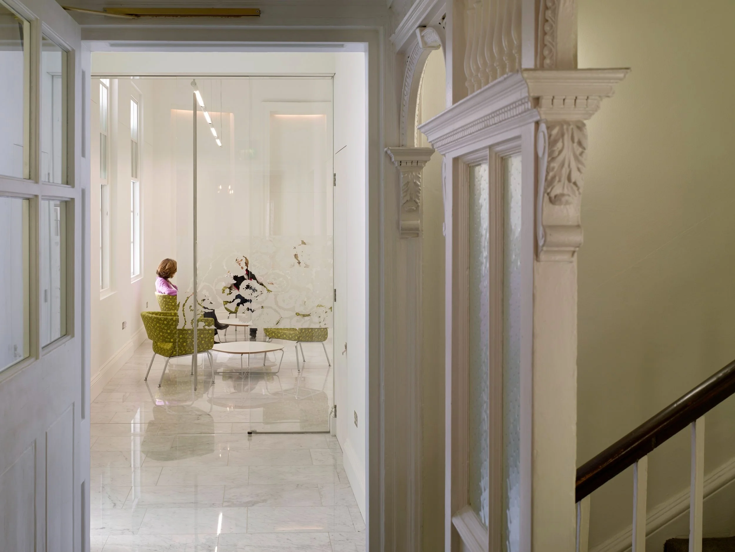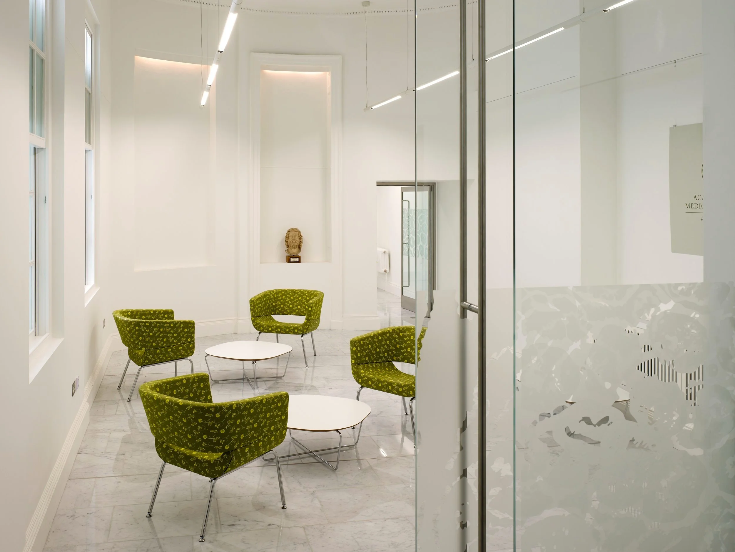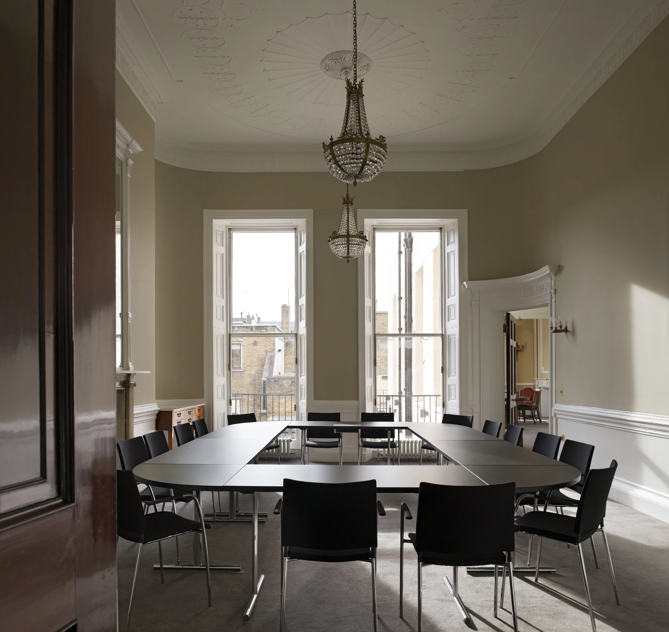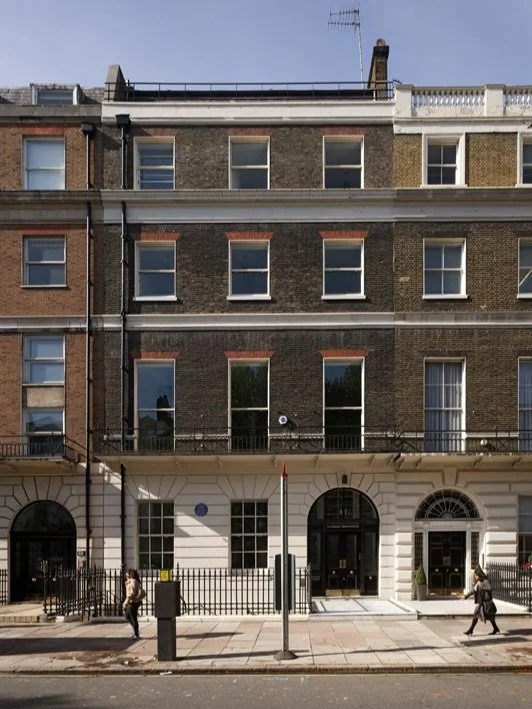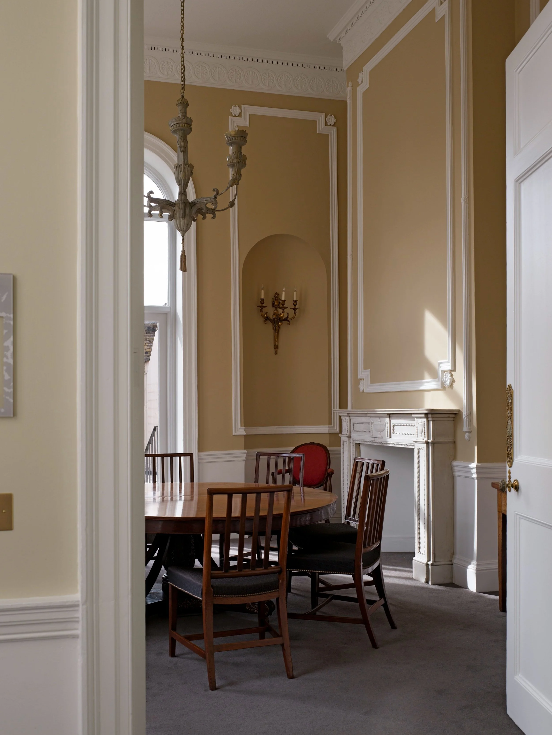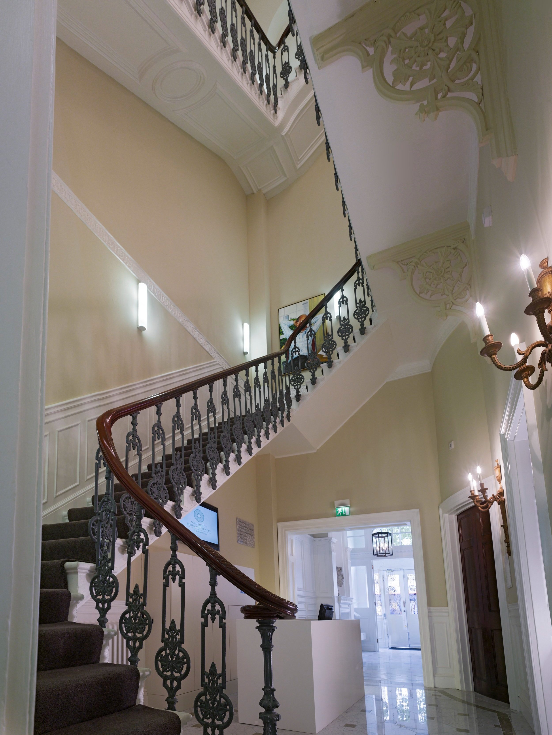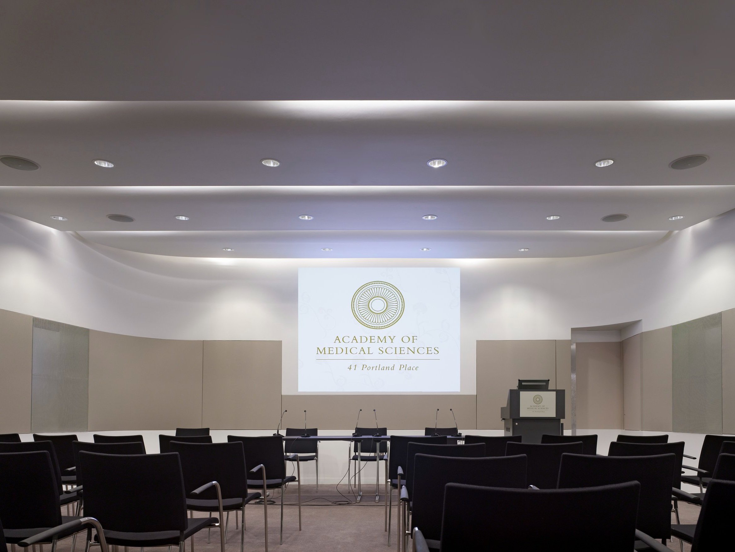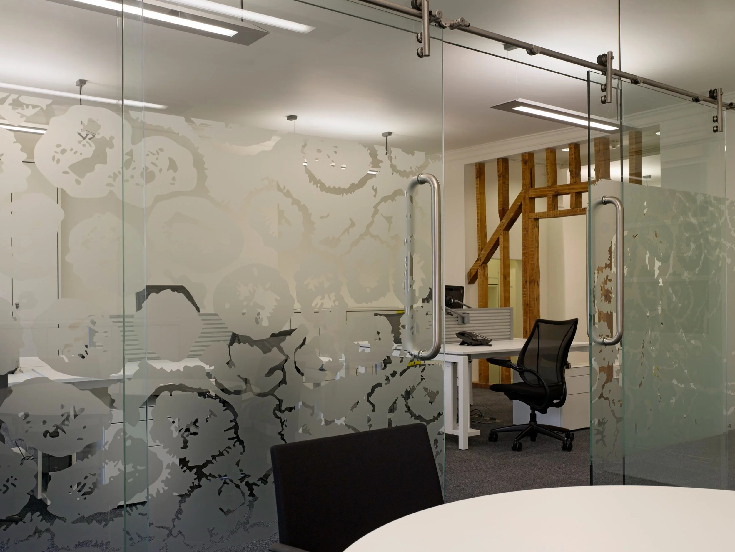COMMERCIAL
THE ACADEMY OF MEDICAL SCIENCES
CLIENT: THE ACADEMY OF MEDICAL SCIENCES
LISTED GRADE II*
The creation of a new headquarters for the Academy of Medical Sciences at 41 Portland Place, London, W1, Listed Grade II*. The building is a significant example of a townhouse designed by John Adams and forms part of John Nash's proposal to create a processional route linking Regent’s Park to the former Carlton House, now Carlton House Terrace.
The project involved total refurbishment of all mechanical and electrical services, conversion from bedrooms to office space on the upper floors, refurbishment of all period meeting rooms on the ground and first floors, and removal of unsympathetic 20th century additions, including a lift shaft through the central staircase.
The building provides a platform for Academy activities, providing workspace, meeting rooms, a dedicated room for Fellows, space for small public exhibitions, function rooms with the capacity to host outreach events, receptions, dinners and public engagement activities, and a room suitable for holding press conferences.
In addition to housing the activities of the Academy, the building provides a forum for scientific exchange and networking for medical scientists, clinicians and health professionals from across the world, a centre for lively interaction with press and media, and a welcoming space for members of the public.
“BFF worked closely with the Academy, including senior management and staff groups, to design and deliver a building that could meet our specific needs, including all aspects of DDA compliance and restoration of period features.
We are delighted with our multi-purpose headquarters building, which clearly celebrates its 18th century origins but is fit for purpose for a 21st century scientific academy.”

