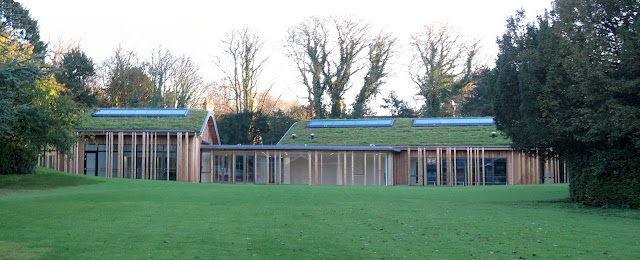The new Maths and Science Building, named the Veritas Building, for Kingham Hill School has opened.
Designed by Burrell Foley Fischer to preserve the coherence of the School’s architectural and aesthetic appeal, the exterior has been sensitively finished with a combination of Cotswold stone, timber, glass and zinc enabling it to blend seamlessly with its surroundings. The design of the building echoes the features of other properties on the site, uniting the different architectural styles to create a cohesive scheme across the estate.
The Veritas Building provides the School with six new classrooms, six state-of-the-art science laboratories, a seminar room, three science prep rooms together with office space for staff.
The two-storey building is designed around light-filled atria, reducing the need for extensive artificial lighting. The classrooms are large, bright spaces with generous windows offering glimpses of the world outside, and state-of-the-art technology to provide the very best learning experience for pupils. Each room includes the features required in a modern school, integrating interactive white boards and the use of projectors as part of the infrastructure.
The new laboratories are designed to the highest standards for schools, providing outstanding facilities for the school’s young scientists as they learn about the world around them.










































